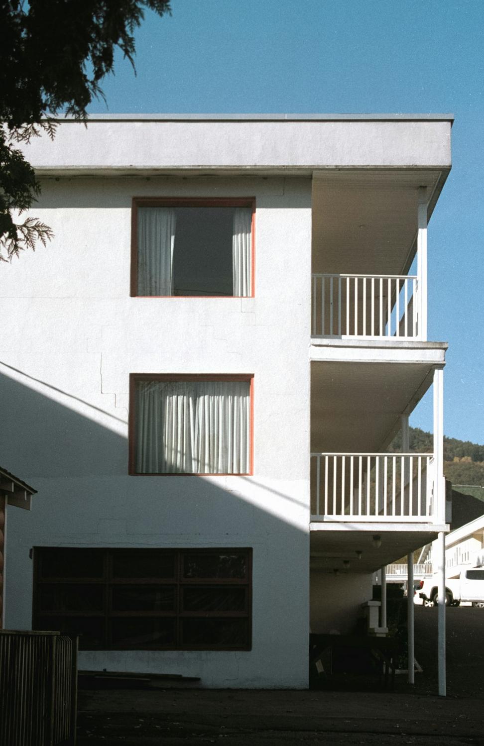
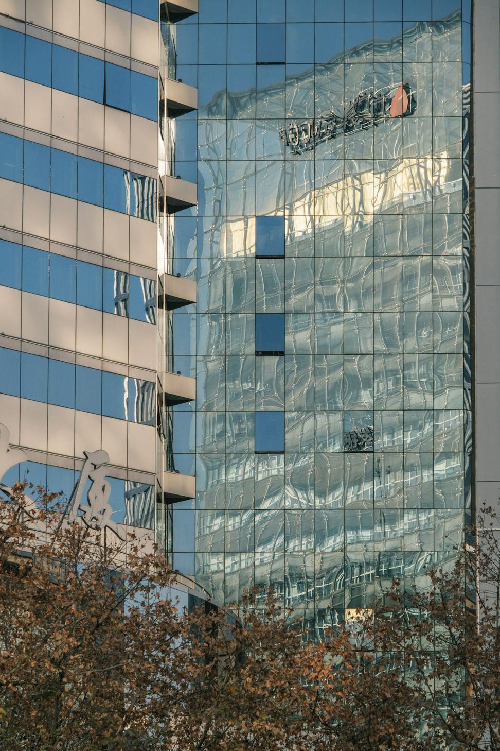
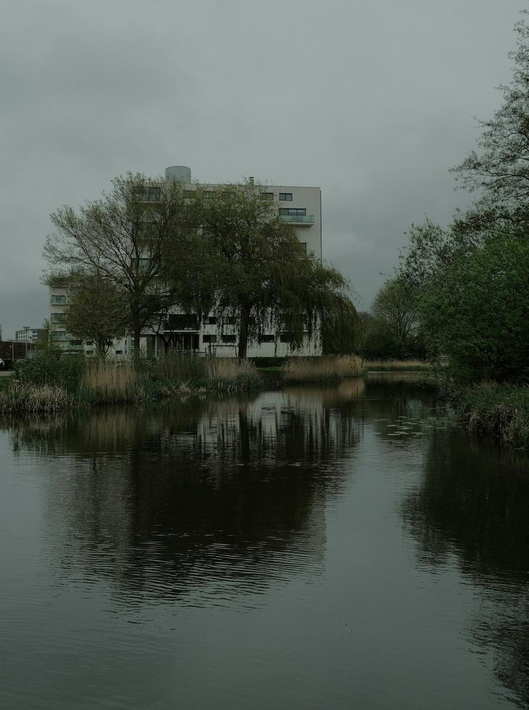
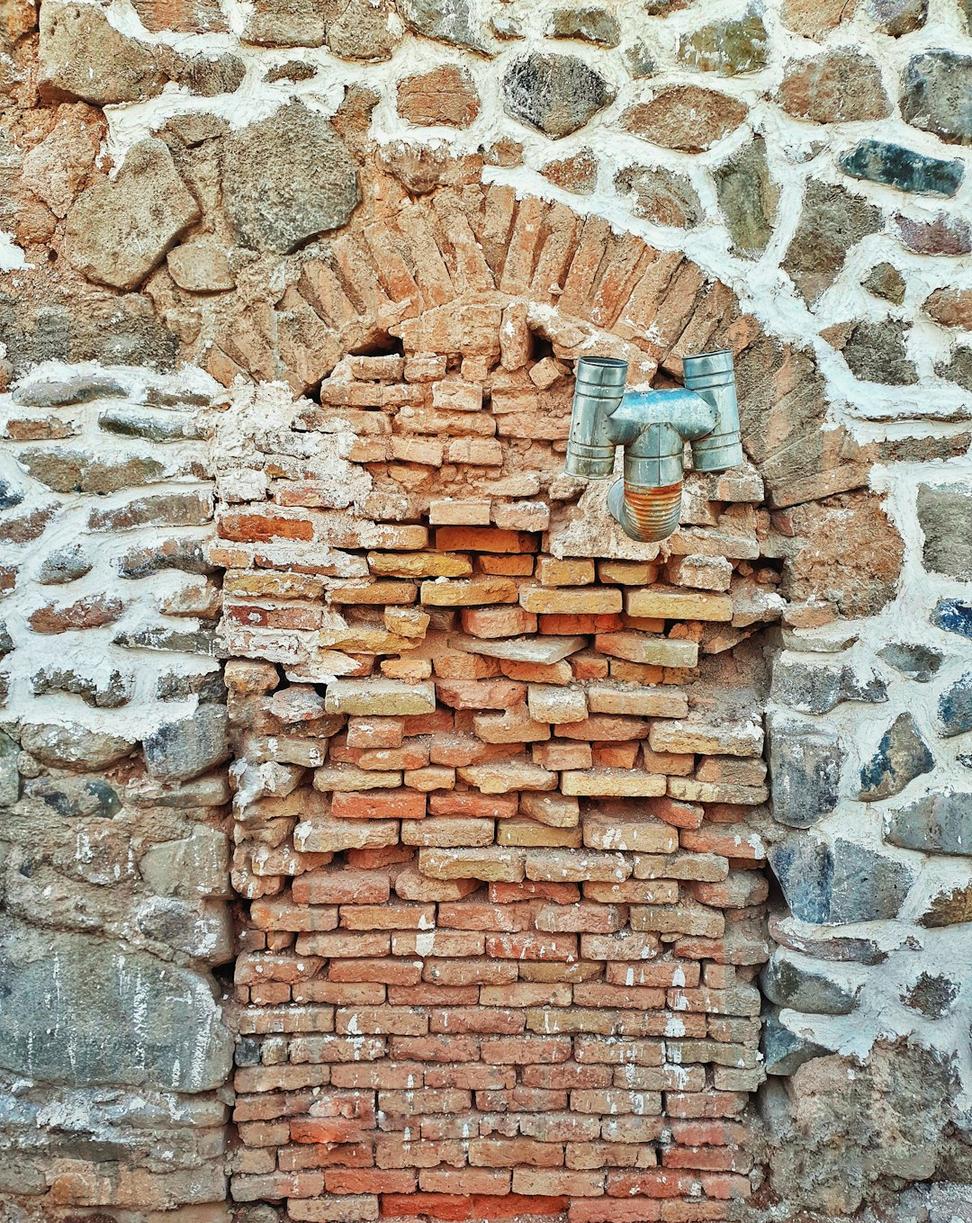
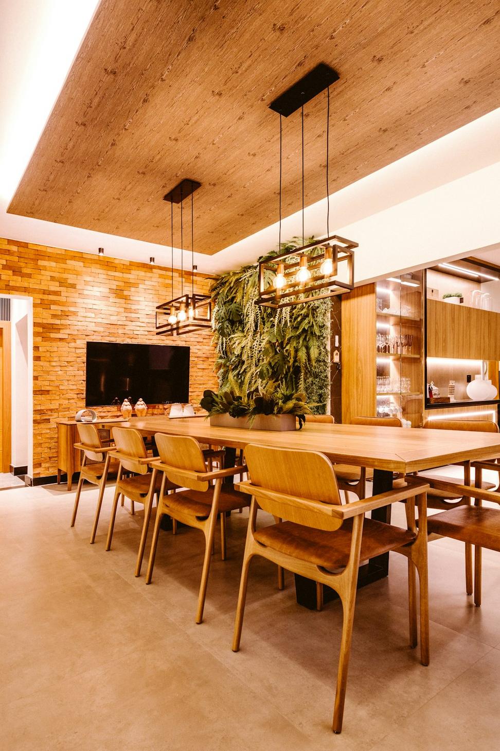
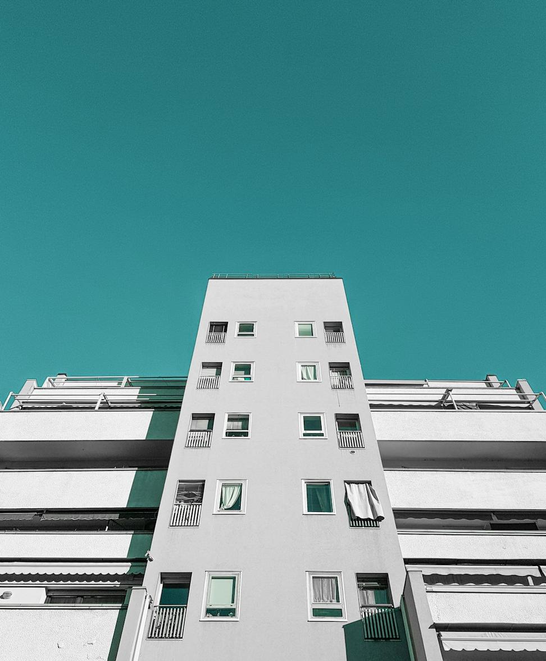
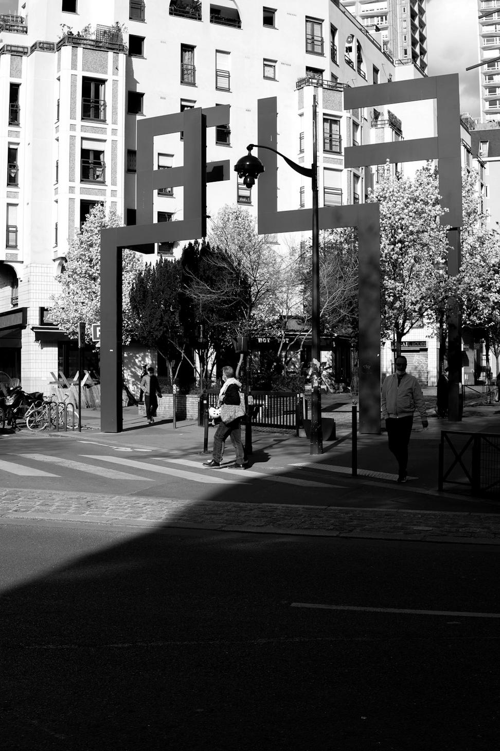
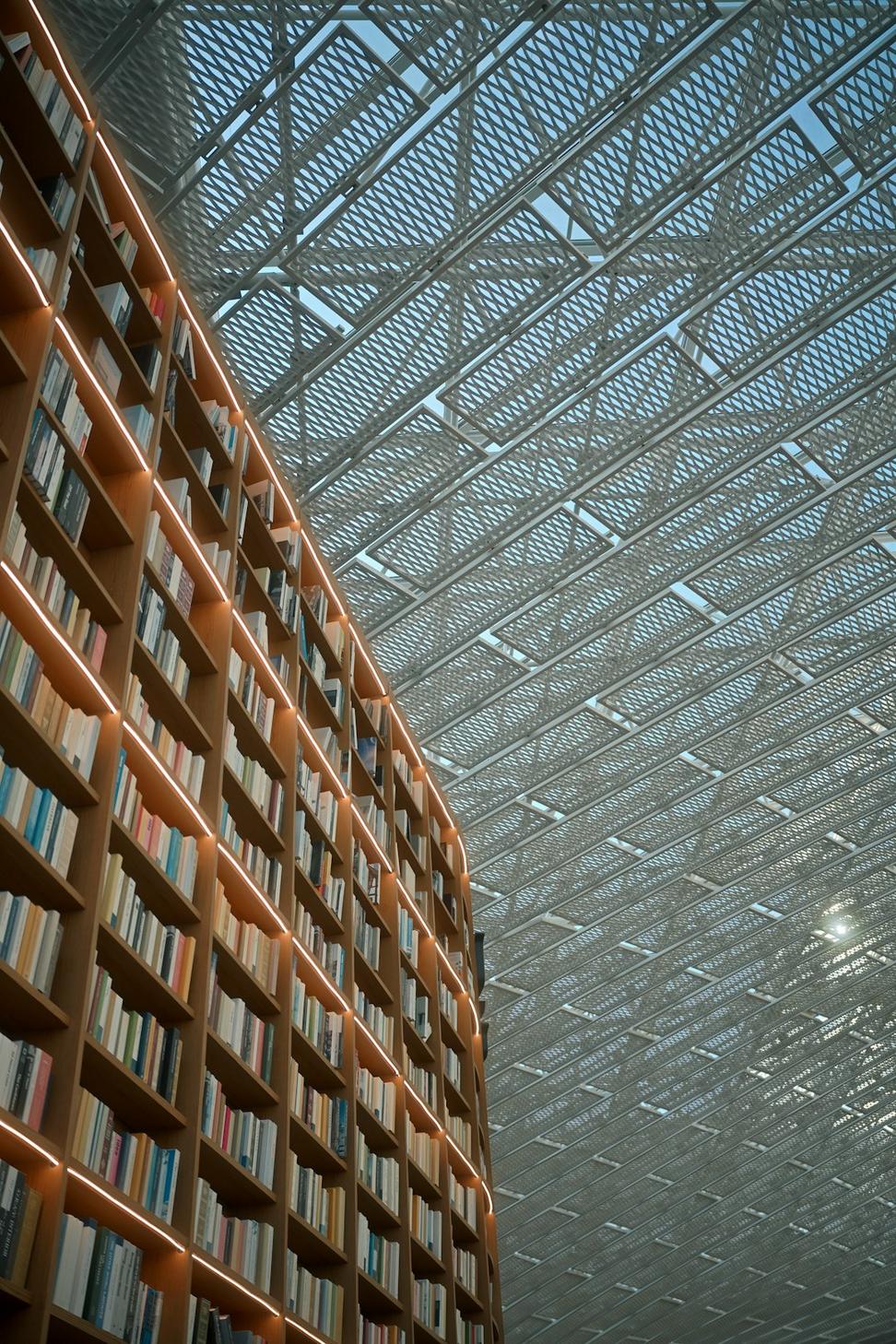
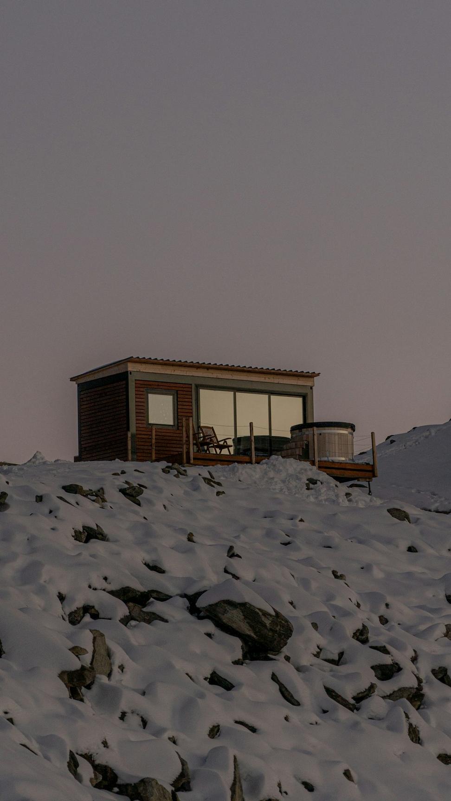
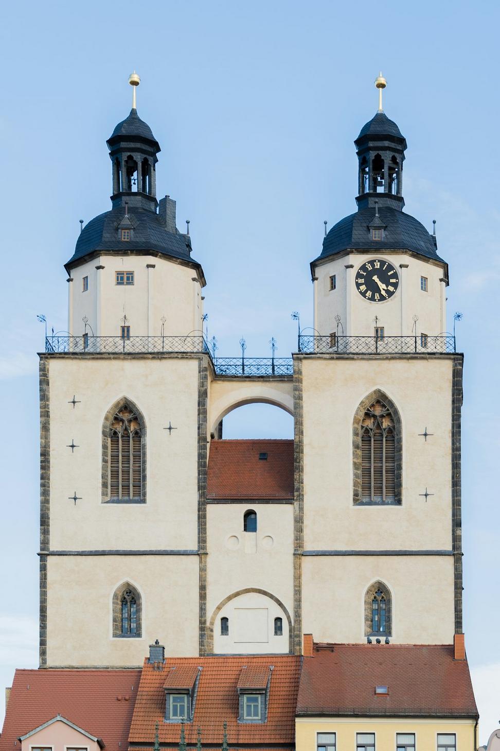
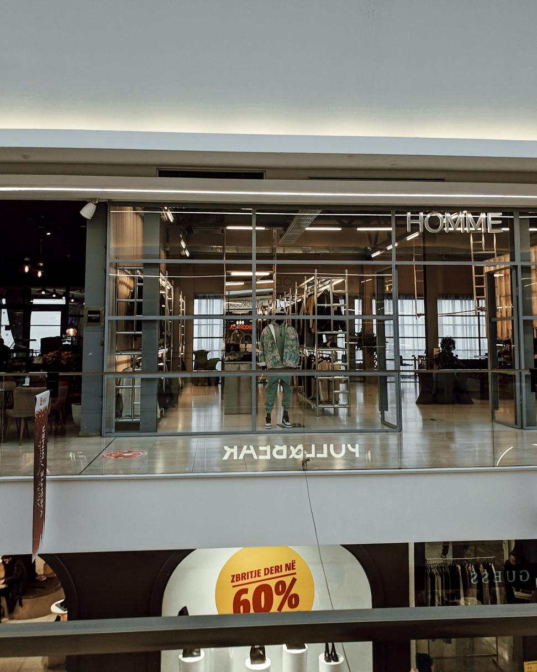
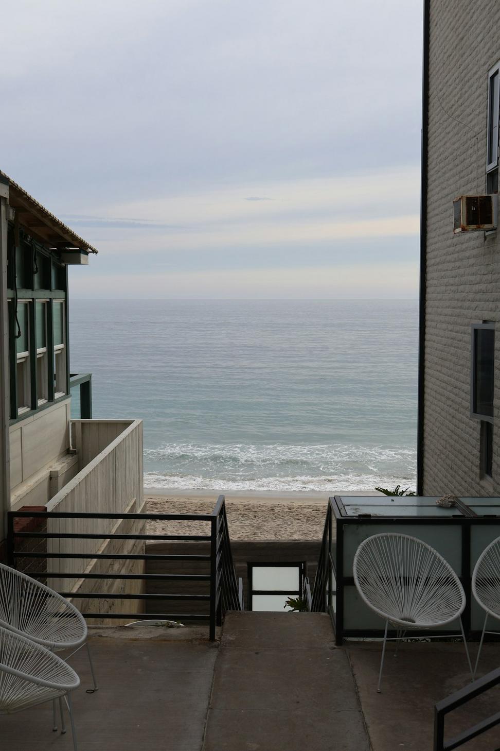
Every project tells its own story—here's a glimpse into spaces we've brought to life over the years. From cozy homes that feel just right to commercial builds that actually work for people, we're pretty proud of what we've done.












We're always up for a good challenge. Whether you're starting from scratch or renovating something special, let's chat about what's possible.
Let's Talk